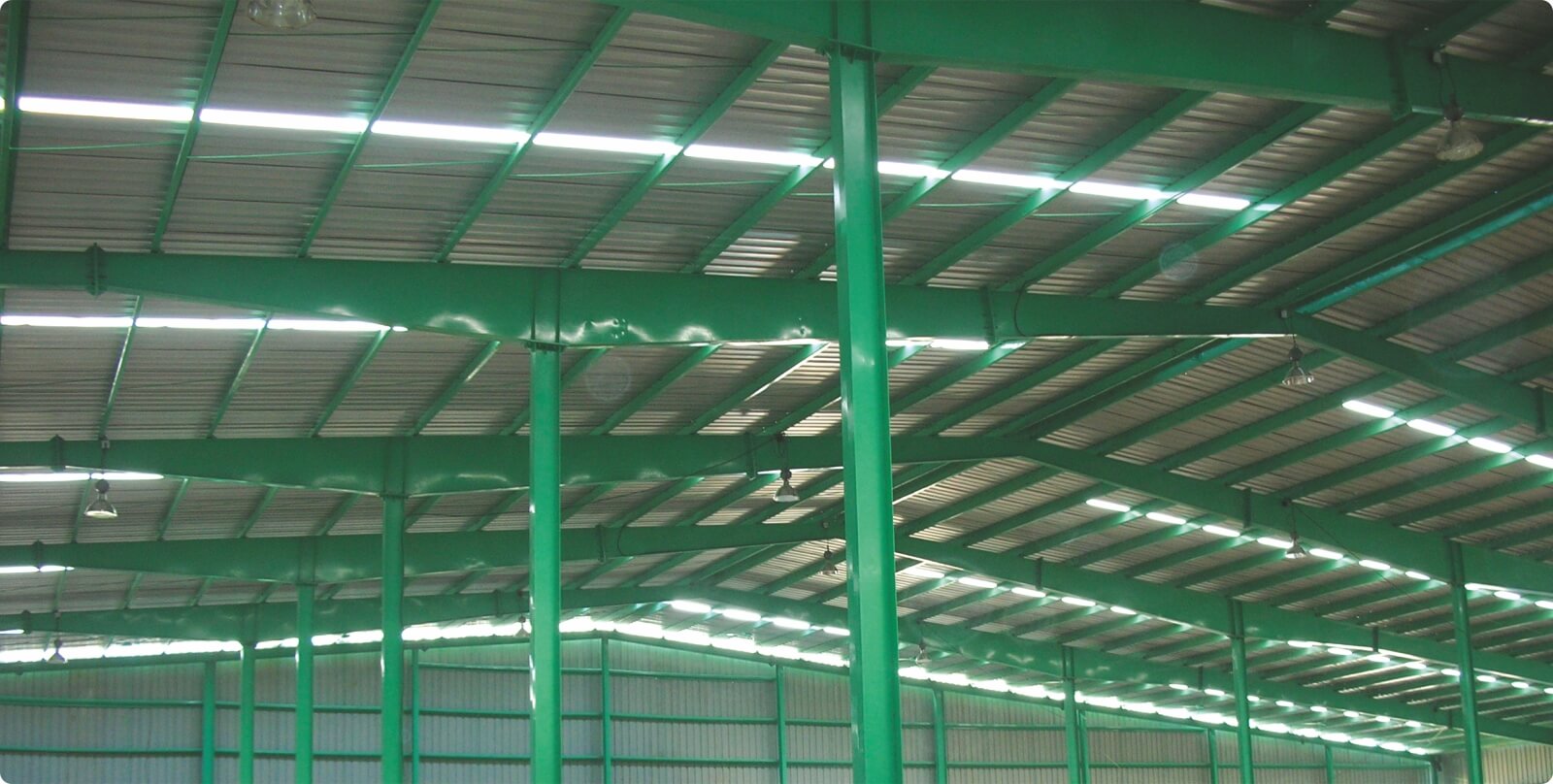Pre Engineered Buildings
- A Perspective
- Advantages
- Basic Parameters
- Elements & Accessories
- Surface Preperations & Protective Coatings
The Pre-engineered buildings (PEB) facility allows the flexibility to fulfill unlimited range of building configurations, custom designs, requirements and applications.
- A growing number of prominent international designers and contractors who had previously specified conventional structural steel buildings exclusively, have now discovered the PEB strength & approach. Thanks to this, they enjoy significant cost savings and benefits due to the faster construction cycle.
- PEBs are more elegant in appearance, have free head roof area and enjoy more storage space.
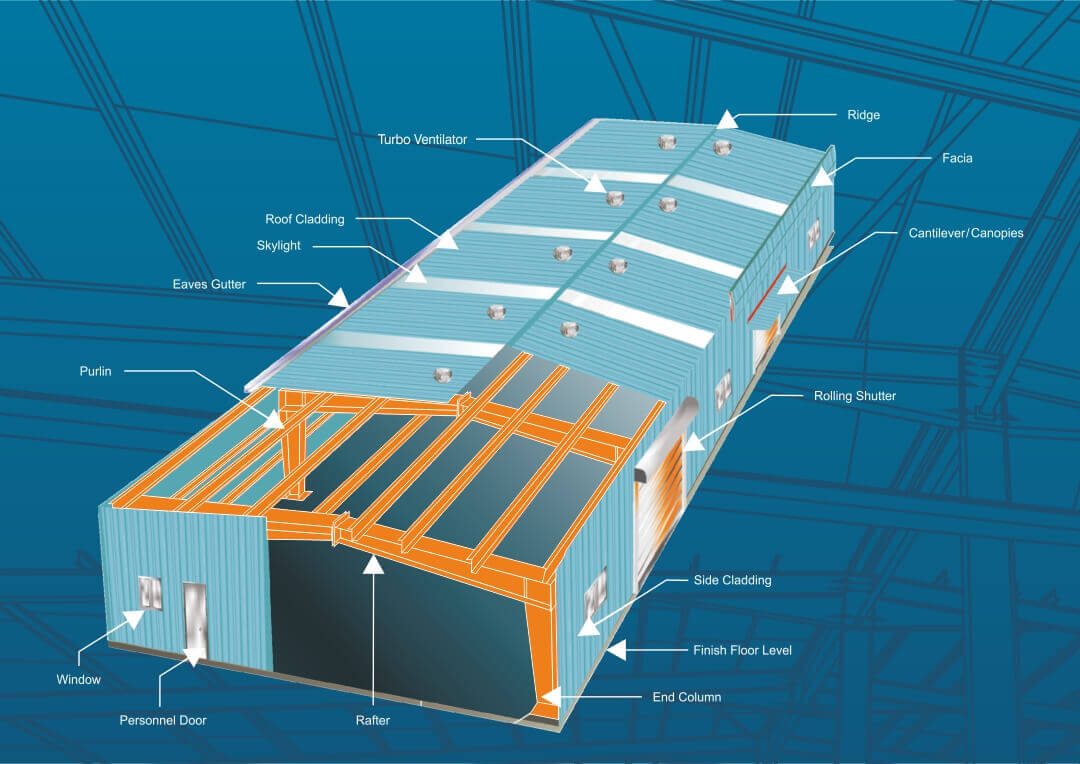
Customised to Your Needs
Pre-engineered buildings are truly convenient and can be as unique as your needs. These buildings are intended primarily for commercial, industrial or institutional occupancies. They feature a structural steel framework of primary and secondary members (rigid frame, beams, purlins and girts) on to which cladding and roofing components are attached. The complete building system is pre-engineered to facilitate easy production and assembly on site.
Features That Makes PEB Invaluable
- Competitively priced
- Quality and innovation assurance
- Provision for easy future expansion
- Fastest delivery time & speedy erection
- Specialized welding quality
- Proven experience
- Transported in knock down condition
- Low maintenance cost
- Single source responsibility
- Shot blasted
- No welding facility required at site
- Re-locatable and re-workable
- Attractive modern appearance
- Manufactured in specialized production facility
- Specialized productive coatings
- Insulated to suit various weather conditions
- Flexible design to accommodate utility lines for plumbing, wiring etc.
- Ability to withstand seismic forces
From excavation to occupancy, the pre-engineered building system is unmatchable when it comes
to speed and value. Its advantages are numerous:
Foundation Economy
- Substantially lightweight foundations are required, as the overall dead weight of the building is approx. 30% lower than that of a conventional building.
- Total number of foundations required for PEB are few due to wide clear span capability of main frames and longer economic bay lengths.
Design Savings
- The cost of initial engineering of the structure, as well as later design revisions, is substantially reduced due to the inclusion of the engineering costs within the supply price of the pre-engineered building.
- All components are designed specifically to act together as a complete system, for maximum efficiency, precise fit, and peak performance on the field.
- Experience with similar buildings in actual field conditions, have resulted in design improvements overtime, which allow dependable prediction of performance.
Low Initial Cost
- Overall Structure Weight is 30% lighter compared to the Conventional Structure hence price per square meter may be as much as 30% lower than conventional steel.
- The use of tapered built-up primary structural members (columns and rafters) usually results in up to a 30% weight advantage for the main rigid frames when compared to the use of conventional hot rolled sections as primary members.
- The use of “Z” shaped secondary structural members (roof purlins and wall girts), particularly the overlapping of the “Z” shaped purlins at the frames, results in up to a 30% weight saving for the secondary members when compared to the use of hot rolled channels as purlins and girts
So what are the various ways in which PEB benefits users? Here's why PEB has proved the best bet for many clients.
Speedy Project Delivery
- The average delivery time of Pre-engineered buildings is just 6 to 8 weeks compared to 20 to 26 weeks of Conventional Building.
- We provide one of the fastest deliveries in the industry. The whole building comes in knock-down condition on site and only nut-bolt assembling and aesthetics are to be taken care of at the site. Since our personnel are well trained and our expertise is backed by long term experience, our project deliveries happen in quick and thin deadlines.
Low Maintenance Cost
- Virtually no maintenance required
- Roof panels and wall panels require only periodic cleaning
- Watertight roofs
- Energy efficient roof and wall systems
Pre-fabricated and Functional Versatility
- Being completely plant fabricated, the building is entirely re-locatable
- Because of modular construction, the buildings are easily expandable on all sides (allowing for future expansion)
- Large unobstructed space utility
- Building shell is designed to accept custom manufactured standard accessories (Roll up Shutters, personnel doors, roof ventilators, louvers, windows, skylights, etc.)
- Building design can incorporate additional standard structural subsystems such as mezzanines, cranes, canopies etc.
Architectural Flexibility
- Outstanding architectural design can be achieved at low cost using standard architectural features and interface details.
- Aesthetic features such as fascias and curved eaves greatly enhance the architectural appearance of the building and empower designers to create unique buildings .
- Standard and special trims and flashing are available in a wide range of shapes, sizes and colors.
- A wide range of wall panel colors provides diverse architectural accents.
Erection Cost and Time
- The erection process is easy, fast, methodical and requires hardly any equipment.
- Both costs and time of erection are accurately known, based on extensive experience with similar buildings.
- Specialized PEB Certified Erectors often erect PEBs with extensive experience in the erection of similar buildings, offering very competitive rates.
- PEB builders usually have a stock of standard components in their camps; enabling them to complete jobs on time should any shortage or site damage occur to materials.
Seismic Resistance
- The low-weight flexible frames offer higher resistance to seismic forces
Steelfab Pre-engineered buildings are custom designed to meet your exact requirements. The basic defining parameters are:
Building Width : No matter what primary framing system is used, this is defined as distance from the outside of Main Framed Column of one side wall to the outside of Main Framed Column of the opposite side wall.
Building Length : It is the distance between the outside line of one side Gable End Column (End Wall Column) to the outside line of Gable End Column (End Wall Column) of the opposite side. Any length is possible.
Building Height : It is the eave height which usually is the distance from the bottom of the main framed column base plate to the top cap plate of the main framed column. When the columns are elevated from finished floor level, the building height is the distance from finished floor level to the top of cap plate of the main framed column.
Bay Spacing : This is the distance between the centerline of two adjacent interior main framed columns.
Roof Slope : This is angle of roof with respect to the horizontal. The most common roof slope is 1:10. Any practical roof slope is possible.
Clear Height : This is the distance between the Finished Floor Level to the bottom of knee joint.
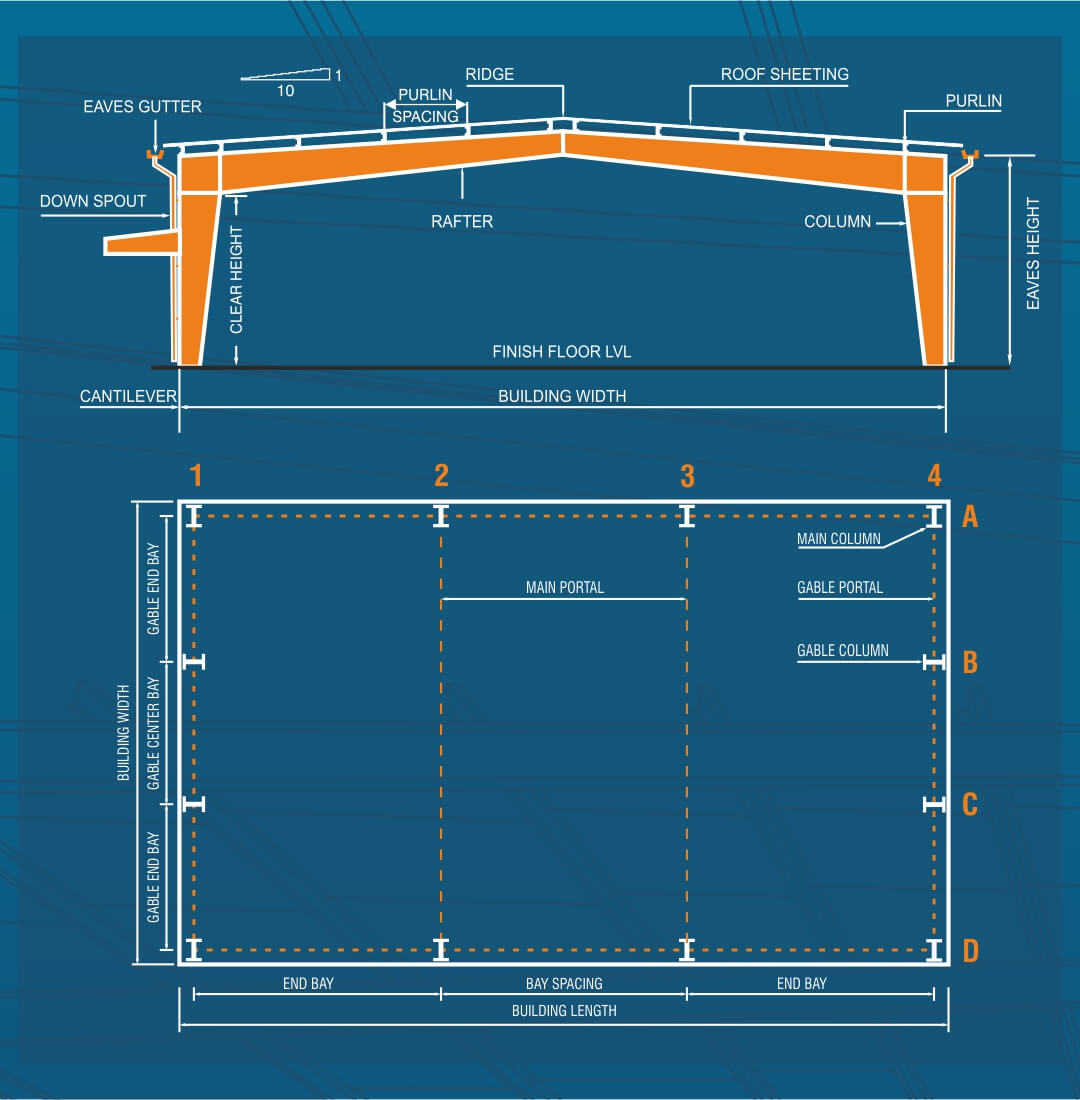
TYPES OF FRAMES
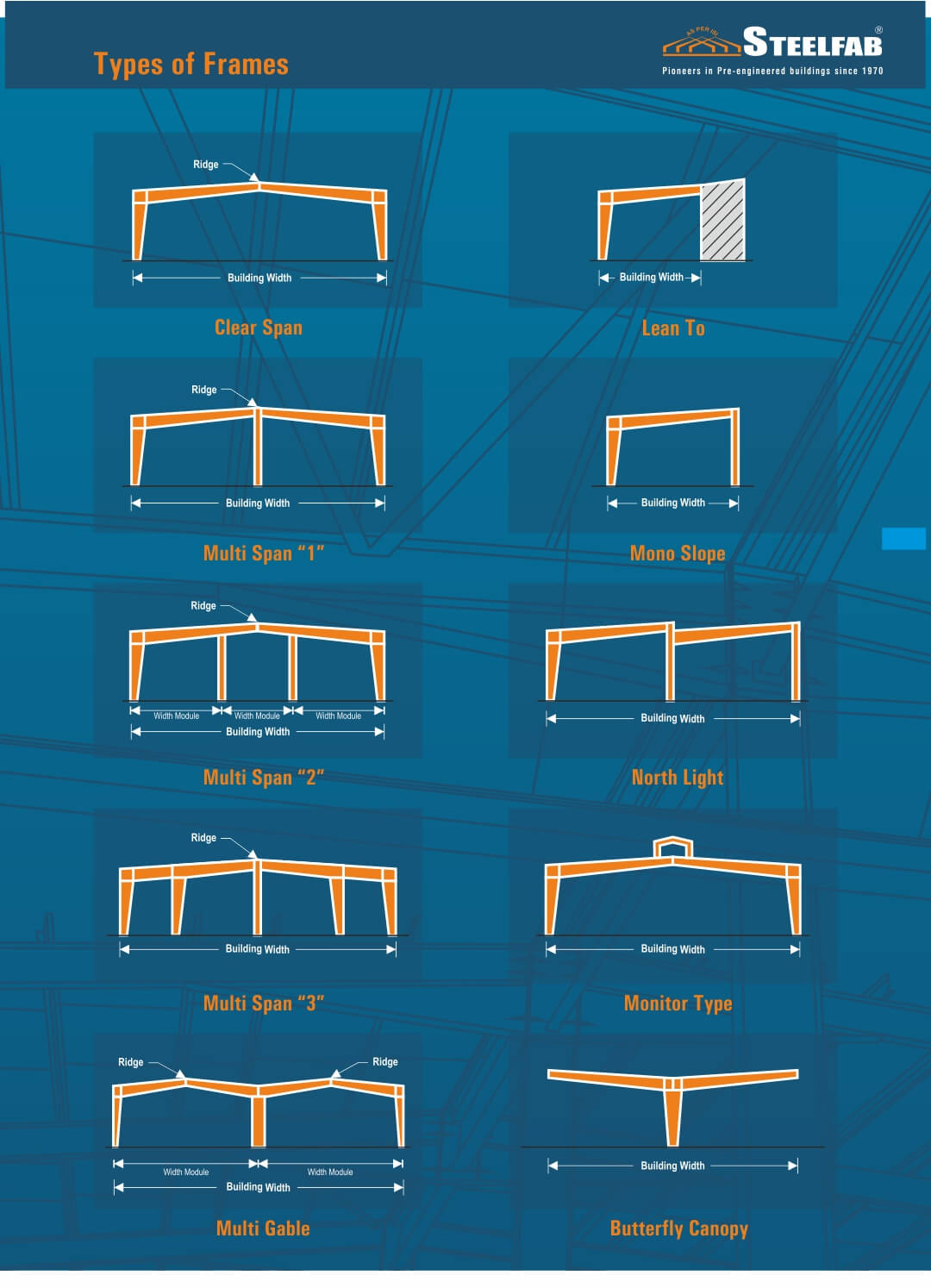
Pre-engineered buildings is a building system comprising of three distinct product categories-
- Primary built-up members
- Secondary members
- Roof and cladding system
- Optional structural subsystems
- Building accessories
Primary Built-up Members
Built-up “I” shaped primary structural framing members (columns and rafters)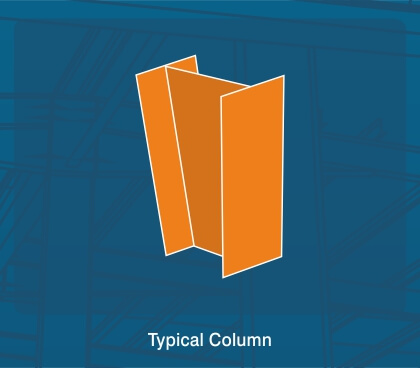
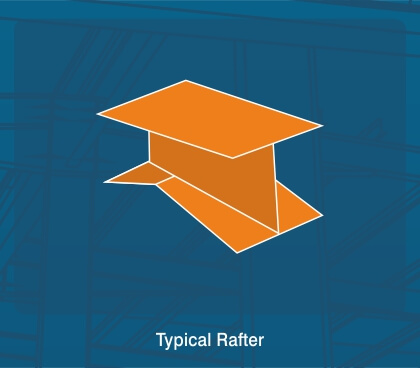
Secondary Built-up Members
Cold-formed “Z” and “C” shaped secondary structural members (roof purlin, eave struts and wall girts)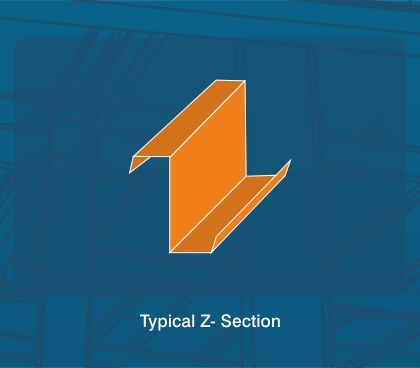
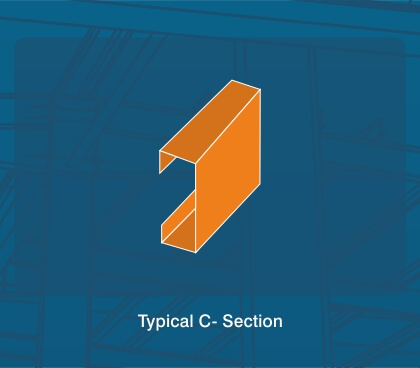
Roof and Cladding Systems
Roll formed profiled sheeting (roof and wall panels)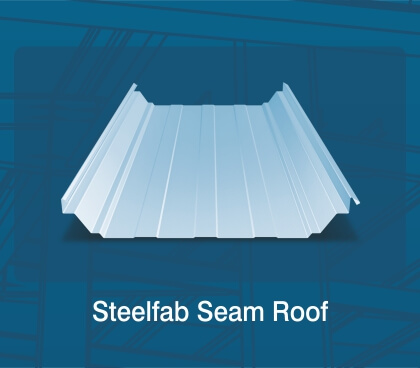
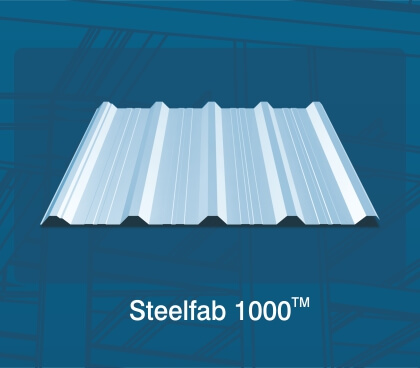
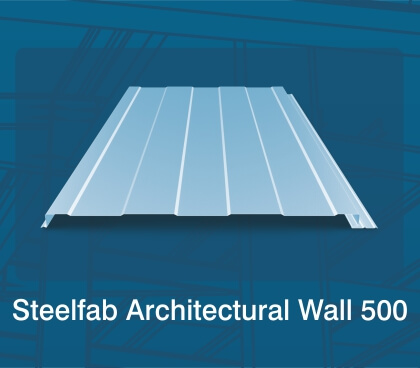
Optional Structural Subsystems
- The standard Steelfab ® steel mezzanine framing system consists of a Steelfab Deck 900 supported by joists framed onto main mezzanine beams.
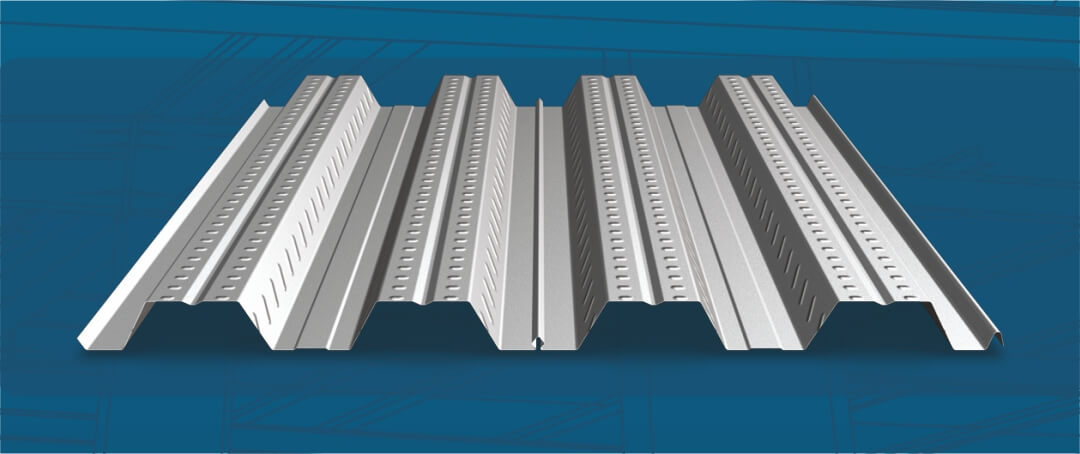

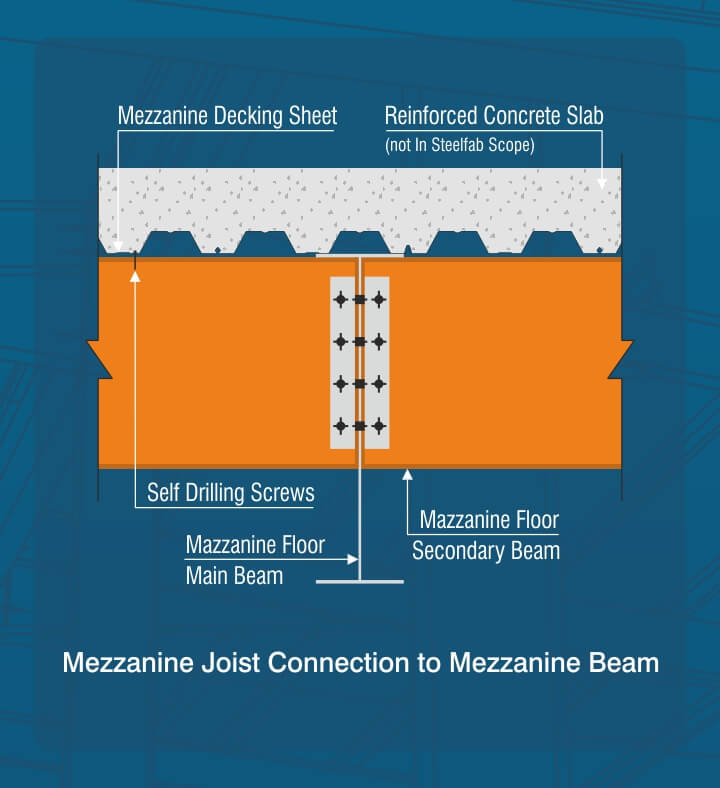
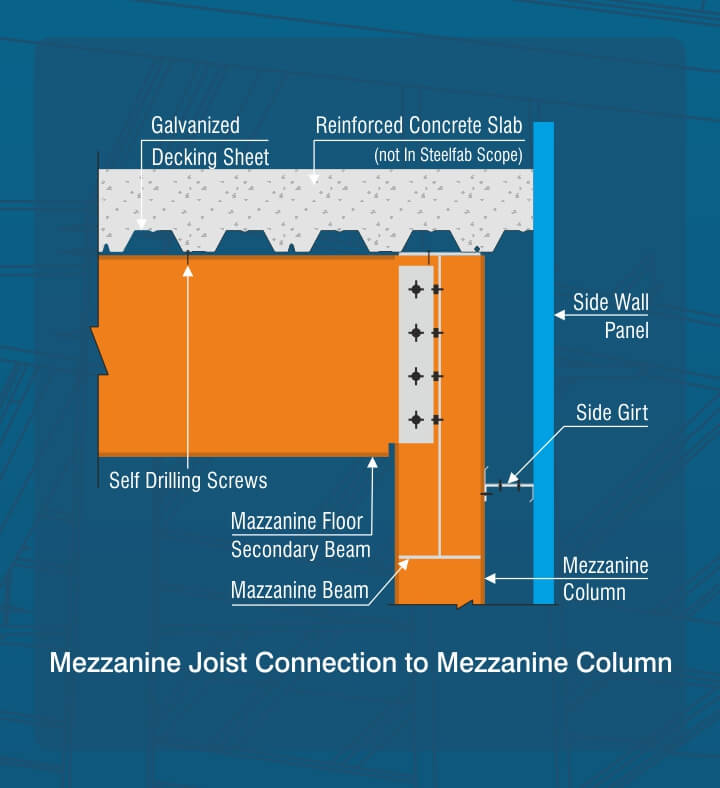
- Crane Runway Beams / Gantry-Girders (to support crane systems)
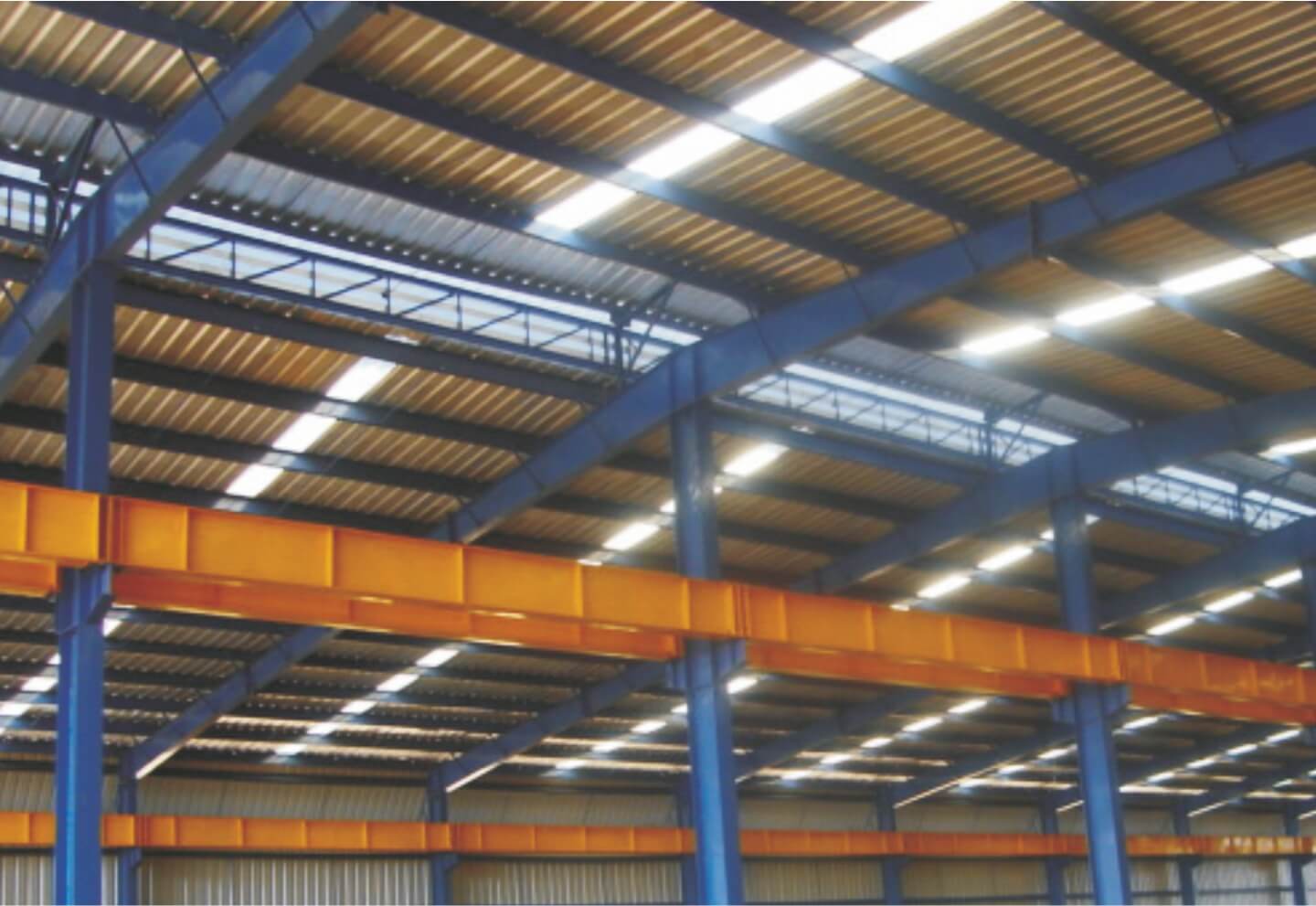
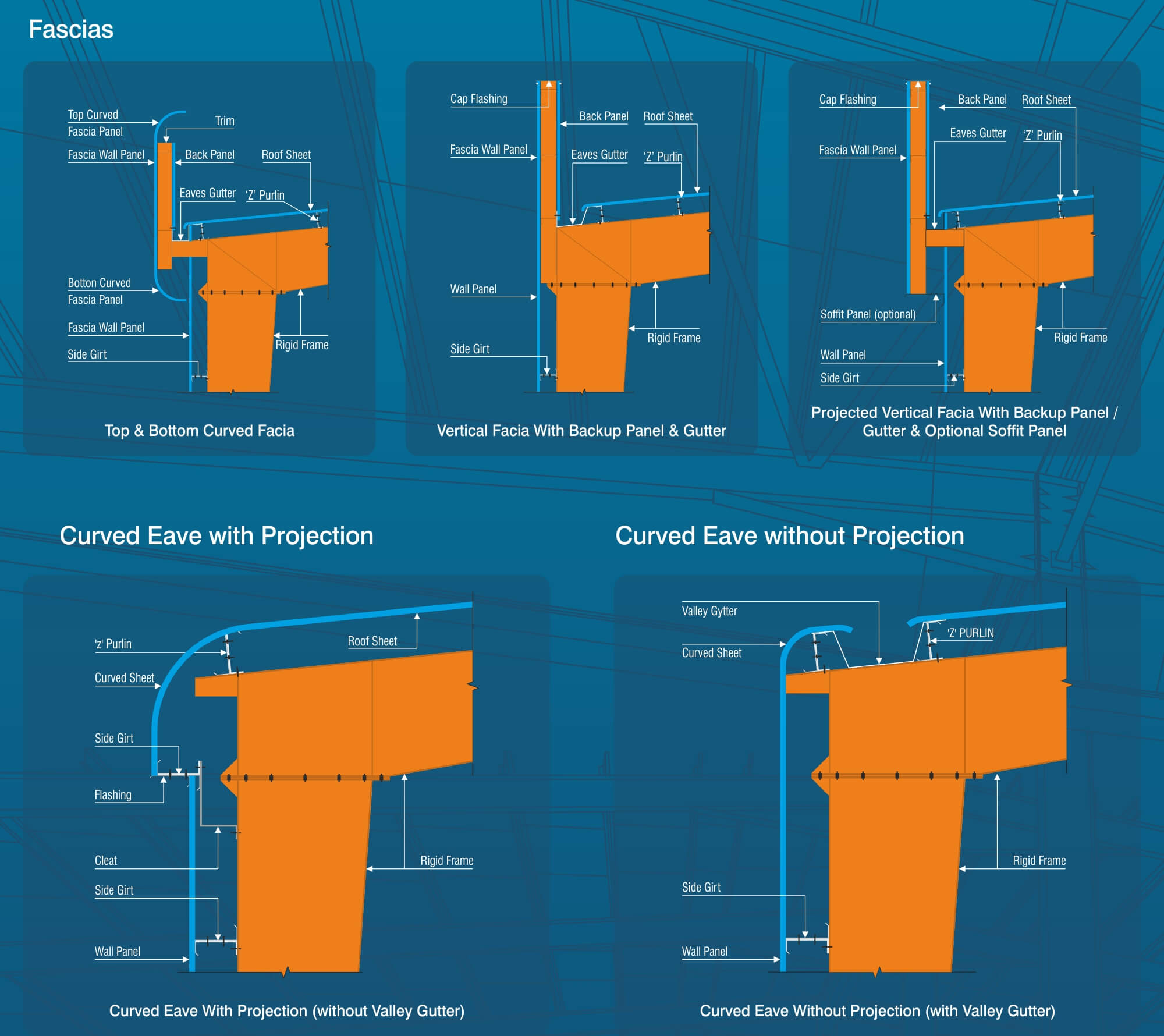
Cantilever / Canopies and Roof Extensions
(can easily be incorporated into PEBs to provide functional as well as aesthetic features)
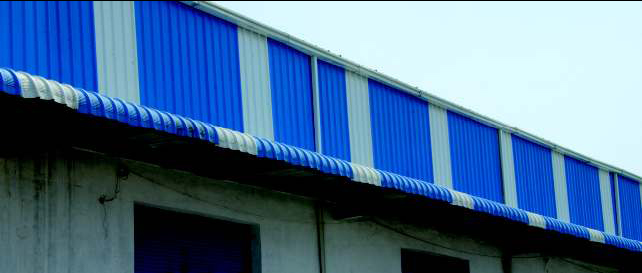
Surface Preparation
Shot Blasting
Blasting is a mechanical process used for cleaning the metal surface with the help of abrasives to achieve a defined degree of abrasion. This process is used prior to the application of a protective coating. It is used both on new and old metals to create an abraded surface and to give a better bonding of the Primer/Paint to the metal surface. This process is carried out to increase the life of the metal surface/material and the paint applied on it to resist corrosion, making it more aesthetically appealing. Most advanced, online, fully automatic, imported conveyorised shot blasting machine.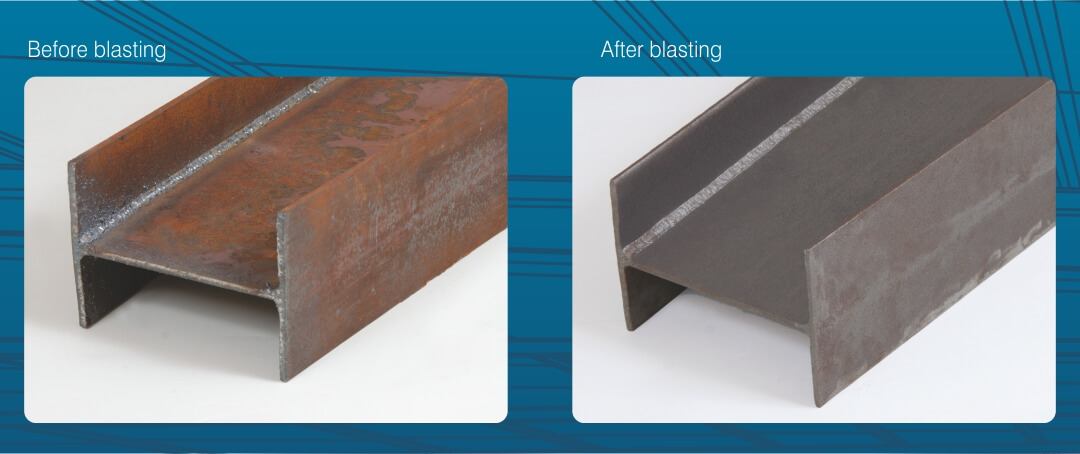
All our products are blasted and painted at our Silvassa plant
Protective Coating
Painting is carried out on all the blasted and non-blasted surfaces to increase the life of the material and to get a good aesthetic look. All our products are painted with best quality zinc chromate primer or red oxide primer and finish coat of synthetic enamel paint or specialized epoxy paint.