Decking Panel
Steel deck is a structural panel element that acts as a surface of a floor or roof. The deck is roll formedfrom structural quality sheet steel and is engineered to span over joist or purlins. Variations in the thickness, shape and depth of the deck can be utilized to meet a variety of loading conditions and spans. The deck can also be fastened to the supporting structure to enable it act as a diaphragm and provide lateral bracing for the structure.
The composite slab shall be designed as a reinforced concrete slab with the metal deck acting as thepositive reinforcement. Slabs shall be designed as simple or continuous spans under uniform loads.
Super-bond steel floor deck is a heavy duty product line for heavy duty construction. Floor deck acts as a working platform and as a positive reinforcement for poured concrete slabs, and it enhances the qualities of both steel and concrete. Its deep, ribbed profiles and special embossments interlocks with the concrete as it cures, combining the best of both materials into a single, tough-working building unit.
For fast construction of multistoried buildings, floor / roof slabs of each floor has be taken up simultaneously and independent of other floor. Conventional concreting with shuttering involves erecting and dismantling of temporary props and formwork, which is laborious, cumbersome, time consuming andmessy. To alienate all these problems Steelfab Deck 900 can be used as an alternative.
Steelfab Deck 900 is the strongest and most technologically advanced Decking panel. It has been designed using the latest US technology.
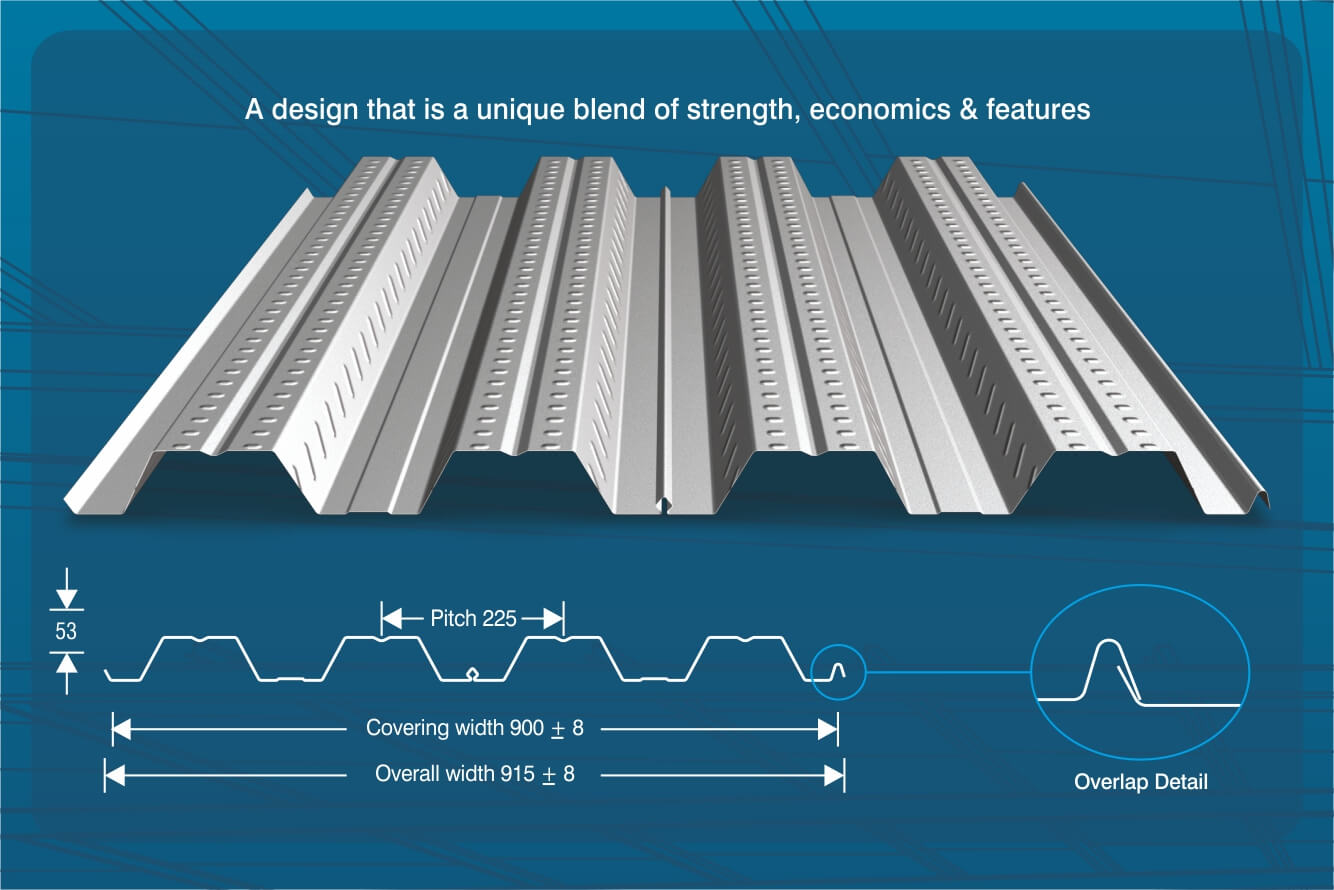
Composite Decking Panel
Steel deck is a structural panel element that acts as a surface of a floor or roof. The deck is roll formedfrom structural quality sheet steel and is engineered to span over joist or purlins. Variations in the thickness, shape and depth of the deck can be utilized to meet a variety of loading conditions and spans. The deck can also be fastened to the supporting structure to enable it act as a diaphragm and provide lateral bracing for the structure.
The composite slab shall be designed as a reinforced concrete slab with the metal deck acting as thepositive reinforcement. Slabs shall be designed as simple or continuous spans under uniform loads.
Super-bond steel floor deck is a heavy duty product line for heavy duty construction. Floor deck acts as a working platform and as a positive reinforcement for poured concrete slabs, and it enhances the qualities of both steel and concrete. Its deep, ribbed profiles and special embossments interlocks with the concrete as it cures, combining the best of both materials into a single, tough-working building unit.
For fast construction of multistoried buildings, floor / roof slabs of each floor has be taken up simultaneously and independent of other floor. Conventional concreting with shuttering involves erecting and dismantling of temporary props and formwork, which is laborious, cumbersome, time consuming andmessy. To alienate all these problems Steelfab Deck 900 can be used as an alternative.
Steelfab Deck 900 is the strongest and most technologically advanced Decking panel. It has been designed using the latest US technology.
Features
- Unbeatable Strength: Steel and concrete composite slabs are lighter and stronger than most conventional slabs. The steel decking provides tensile reinforcement, combining with the compressive strength of the concrete for an all round stronger slab. Steel decking profiles are designed to prevent any longitudinal slip between the steel and concrete in the slab itself, and any transverse movement between the slab and supporting beams.
- Greater Savings: The weight savings achieved in composite slabs can be passed on to the other areas of the design, such as foundations. And because steel decking acts as permanent formwork, it can significantly reduce the need for propping or temporary formwork saving both time and money.
- Easy On-Site Handling: Steel decking is delivered to site in pre-cut lengths, and in pre-packaged bundles. The bundles can be easily craned into work areas, and the individual sheets quickly layed by hand.
- Speedy, Safe Construction: A composite slab effectively acts as a safe working platform. Once the slab is poured, following trades can get on with their jobs below almost immediately. At the same time, work can continue unhindered on the floors above, allowing simple installation of services.
- Permanent shuttering
- Can be used with light weight and dense concrete
- Composite construction reduces steelwork frame weight
- Lower dead load reduces frame and foundation loading
- Stiffens supporting frame if steelwork used
- Provides a safe working platform
- Minimal site storage requirements
- Provides the Tensile reinforcement
- Needs no (or minimal) propping
- Shear studs can be site welded 'through-deck' for composite construction
- Ceilings and services can be easily suspended using Steelfab® Deck Clip
Available Finish
- Colour coated Al-Zn coated steel
- Bare Al-Zn coated steel
- Pre painted galvanized steel (PPGI)
- Galvanized steel
- Cold rolled steel (CR steel)
Available Thickness
In all the above available finishes following thickness is available:
- 0.8 mm (TCT)
- 1mm (TCT)
- 1.2 mm (TCT)
Section Properties
|
Sr No |
Grade (Fy) |
Thickness (T) |
Length (Ws) |
Pitch (P) |
Depth (Dp) |
Gross Area (Ag) |
Depth of N.A. |
|
Mpa |
mm |
mm |
mm |
mm |
mm2/M |
mm |
|
|
1 |
240 |
0.8 |
900 |
225 |
53 |
1022.98 |
27.443 |
|
2 |
340 |
1.0 |
900 |
225 |
53 |
1278.73 |
27.440 |
|
3 |
550 |
1.2 |
900 |
225 |
53 |
1534.47 |
27.436 |
Effective Section Property and Moment-shear Capacity
|
As Support for Continuous Spans |
At Mid Span |
||||||||||||||
Sr No |
Thickness (t) |
Grade (Mpa) |
Effective Area(Aeff) |
Depth of N.A(Xeff) |
Effective M.I.(Left) |
N.A. To Comp. Fibre(Yc) |
N.A. To Tension Fibre(Yt) |
Moment Capacity (Mc) |
Effective Area(Aeff) |
Depth of N.A(Xeff) |
Effective M.I.(Left) |
N.A. To Comp. Fibre(Yc) |
N.A. To Tension Fibre(Yt) |
Shear Capacity (Pv) |
Moment Capacity (Mc) |
|
mm |
mm2/M |
mm |
Cm4/M |
mm |
mm |
KN.m |
mm2/M |
mm |
Cm4/M |
mm |
mm |
KN.m |
KN.m |
||
|
1 |
0.8 |
550 |
792.36 |
33.11 |
32.64 |
33.11 |
19.89 |
4.928 |
814.26 |
30.75 |
35.79 |
30.75 |
22.25 |
68.54 |
5.82 |
|
2 |
1.0 |
550 |
1087.09 |
32.19 |
46.14 |
32.19 |
20.81 |
7.167 |
1084.91 |
30.05 |
48.08 |
30.05 |
22.95 |
106.684 |
8.001 |
|
3 |
1.2 |
550 |
1341.47 |
31.3 |
58.64 |
31.3 |
21.7 |
9.369 |
1316.07 |
29.72 |
58.6 |
29.72 |
23.28 |
153.034 |
9.861 |
|
1 |
0.8 |
340 |
871.8 |
32.133 |
37.33 |
32.133 |
20.867 |
3.591 |
882.46 |
29.58 |
39.91 |
29.58 |
23.42 |
53.89 |
4.171 |
|
2 |
1.0 |
340 |
1129.1 |
31.01 |
50.2 |
31.01 |
21.99 |
5.004 |
1115.73 |
29.24 |
50.68 |
29.24 |
23.76 |
83.88 |
5.358 |
|
3 |
1.2 |
340 |
1402.2 |
29.968 |
64.12 |
29.968 |
23.032 |
6.613 |
1342.76 |
29.14 |
60.8 |
29.14 |
23.86 |
102.47 |
6.45 |
|
1 |
0.8 |
240 |
895.7 |
31.287 |
39.68 |
31.287 |
21.713 |
2.767 |
903.31 |
28.909 |
41.63 |
28.909 |
24.091 |
45.276 |
3.142 |
|
2 |
1.0 |
240 |
1166.6 |
30.029 |
53.58 |
30.029 |
22.971 |
3.893 |
1134.1 |
28.772 |
52.16 |
28.772 |
24.228 |
60.509 |
3.955 |
|
3 |
1.2 |
240 |
1451.7 |
28.967 |
68.24 |
28.967 |
24.033 |
5.14 |
1362.2 |
28.733 |
62.35 |
28.733 |
24.267 |
72.332 |
4.735 |
Load wise permissible span (m) with slab and thickness 50mm above ribs
Sr No |
Grade (Fy) |
Single Span (M) |
||||||
|
1.0 |
1.25 |
1.5 |
1.75 |
2.0 |
2.5 |
3.0 |
||
|
1 |
240 |
1675.7 |
1072.5 |
744.8 |
547.2 |
418.9 |
268.1 |
157.0 |
|
2 |
240 |
2109.4 |
1350.0 |
937.5 |
688.8 |
527.3 |
337.5 |
196.6 |
|
3 |
240 |
2525.1 |
1616.1 |
1122.3 |
824.5 |
631.3 |
404.0 |
234.9 |
|
1 |
340 |
2224.3 |
1423.5 |
988.6 |
726.3 |
519.8 |
226.1 |
154 |
|
2 |
340 |
2857.7 |
1828.9 |
1270.1 |
933.1 |
660.4 |
338.1 |
195.7 |
|
3 |
340 |
3439.9 |
2201.5 |
1528.8 |
1123.2 |
792 |
405.5 |
234.7 |
|
1 |
550 |
3104.1 |
1986.6 |
1170.5 |
737.1 |
493.8 |
252.8 |
146.3 |
|
2 |
550 |
4267 |
2639.8 |
1527.6 |
962 |
644.5 |
330 |
191 |
|
3 |
550 |
5259.1 |
3217.7 |
1862.1 |
1172.6 |
785.6 |
402.2 |
232.8 |
Load wise permissible span (m) with slab and thickness 100mm above ribs
|
Sr No |
Grade (Fy) |
Double Span (M) |
||||||
|
1 |
240 |
1411.2 |
917.40 |
642.60 |
474.70 |
364.70 |
234.40 |
163.10 |
|
2 |
240 |
1976.6 |
1287.00 |
902.30 |
666.80 |
512.50 |
329.50 |
229.40 |
|
3 |
240 |
2583.0 |
1687.50 |
1185.50 |
877.20 |
674.70 |
434.20 |
302.50 |
|
1 |
340 |
1817.1 |
1184.50 |
831.00 |
614.40 |
472.30 |
303.80 |
211.50 |
|
2 |
340 |
2557.4 |
1661.40 |
1163.30 |
859.00 |
659.90 |
424.00 |
295.10 |
|
3 |
340 |
3356.6 |
2185.70 |
1532.50 |
1132.60 |
870.50 |
559.70 |
389.60 |
|
1 |
550 |
2473.3 |
1616.50 |
1135.90 |
840.60 |
646.70 |
416.20 |
290.00 |
|
2 |
550 |
3623.5 |
2362.60 |
1657.80 |
1225.80 |
942.40 |
606.20 |
422.10 |
|
3 |
550 |
4777.8 |
3106.00 |
2175.90 |
1607.10 |
1234.80 |
793.50 |
552.30 |
Load wise permissible span (m) with slab and thickness 50mm above ribs
|
Sr No |
Grade (Fy) |
Multi Span (M) |
||||||
|
1 |
240 |
1628.80 |
1063.20 |
746.50 |
552.2 |
424.60 |
273.20 |
190.3 |
|
2 |
240 |
2278.70 |
1490.20 |
1047.50 |
775.4 |
596.60 |
384.00 |
267.50 |
|
3 |
240 |
2970.10 |
1950.60 |
1374.50 |
1019.00 |
784.80 |
505.80 |
352.60 |
|
1 |
340 |
2093.00 |
1370.70 |
964.30 |
714.20 |
549.70 |
354.00 |
246.70 |
|
2 |
340 |
2953.20 |
1926.00 |
1351.70 |
999.50 |
768.50 |
494.30 |
344.20 |
|
3 |
340 |
3869.20 |
2530.70 |
1779.10 |
1316.90 |
1013.30 |
652.30 |
454.50 |
|
1 |
550 |
2843.00 |
1861.10 |
1316.80 |
976.40 |
752.10 |
484.80 |
338.00 |
|
2 |
550 |
4172.80 |
2733.70 |
1923.60 |
1424.70 |
1016.70 |
706.30 |
460.00 |
|
3 |
550 |
5514.00 |
3599.40 |
2527.40 |
1869.50 |
1437.80 |
925.10 |
560.70 |
The Unique Feature - Integral Hanging System Arrangement
- Steelfab Deck 900 has the unique groove, in the profile that allows to hang any kind of cable trays, ducts, lighting arrangements, fire fighting lines, plumbing lines etc... without piercing the slab.
- Any kind of service pipes can be suspended neatly underneath the slab with the Unique “Steelfab Deck Clips”without advance planning.
- During the construction or after the construction, i.e. at any time, any new nos. of clips can be added or removed depending on the requirement & the load.
- Steelfab Deck 900 provides the Best Strength & the Best Features available in composite deck panel.
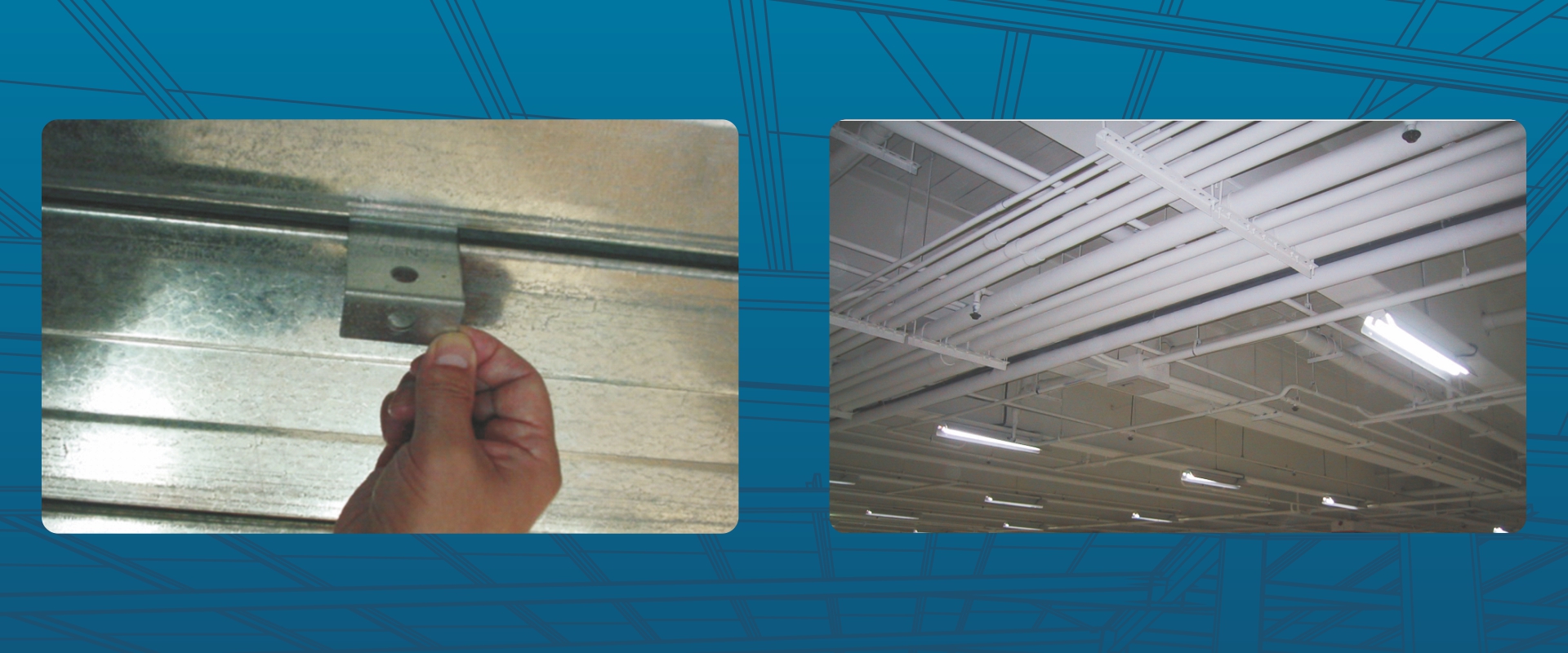
Easy to add or move the unique clips at any time...
Available Length
- Standard length 2 m, 2.5 m, 3 m
- Any transportable length i.e. from 1m to 14m and beyond according to the requirement of the customer on request
Application
- Deck shuttering
- Mezzanine floor
- Deck composite slab
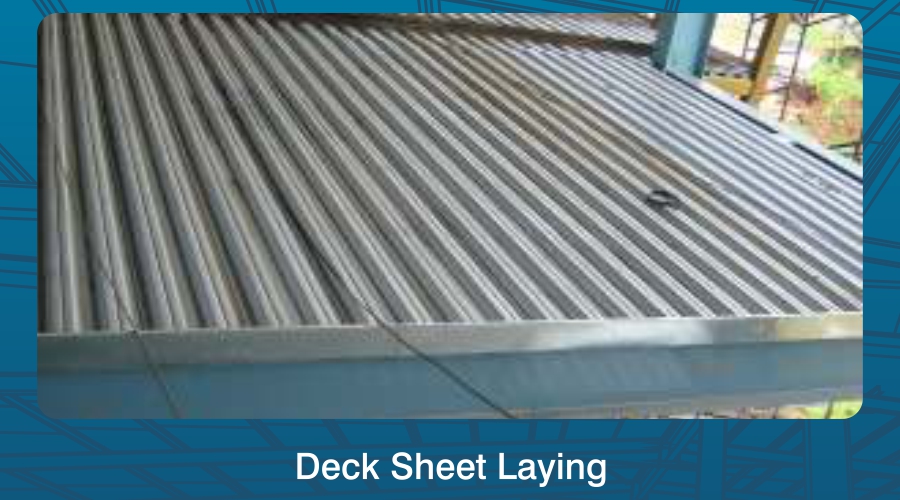
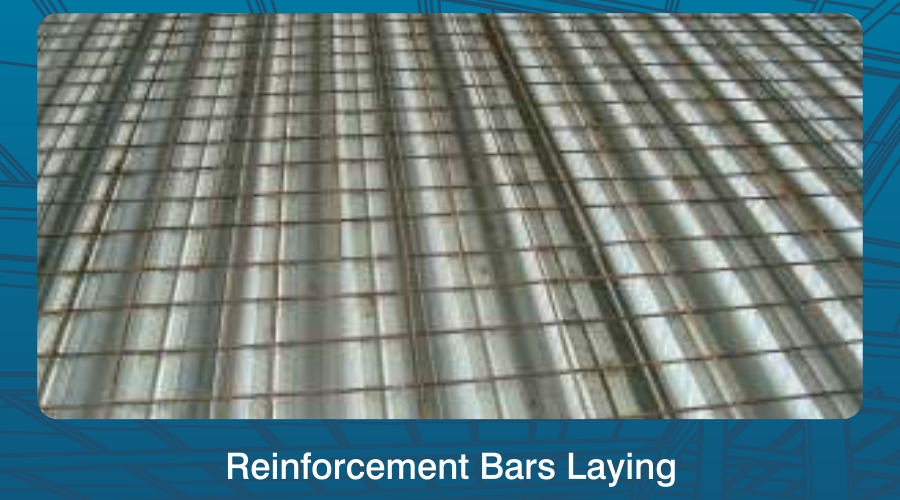
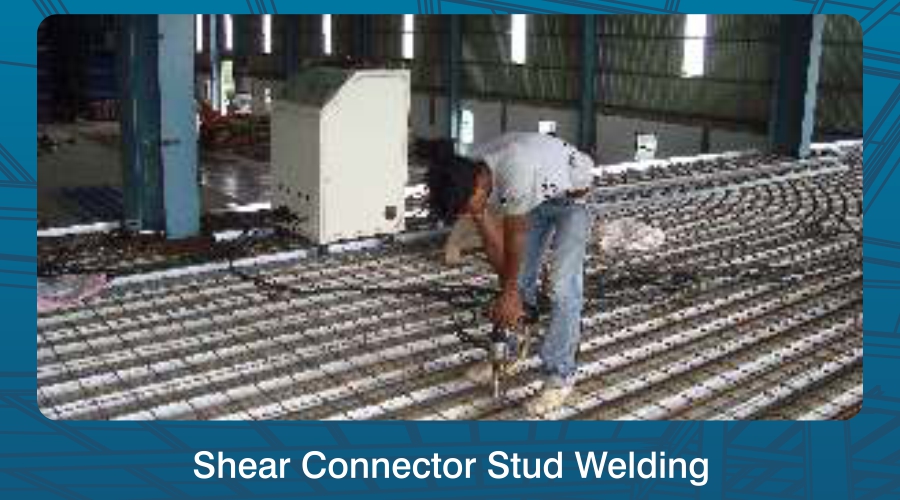
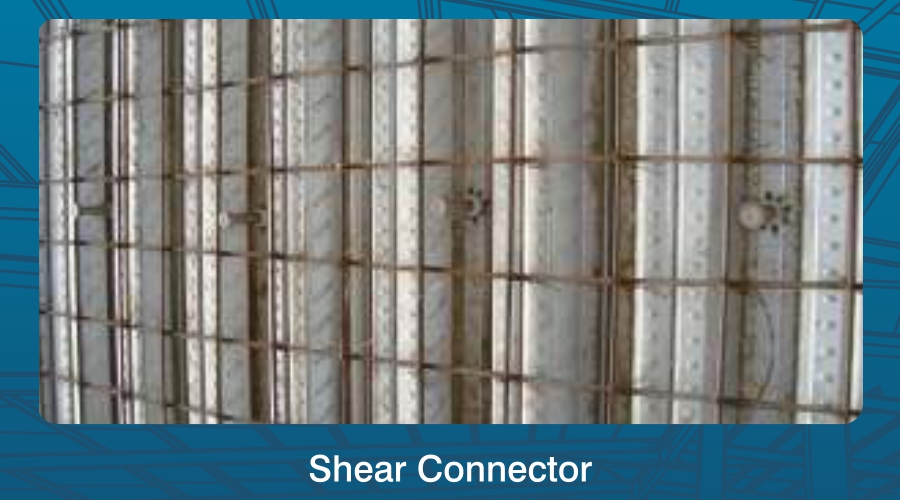
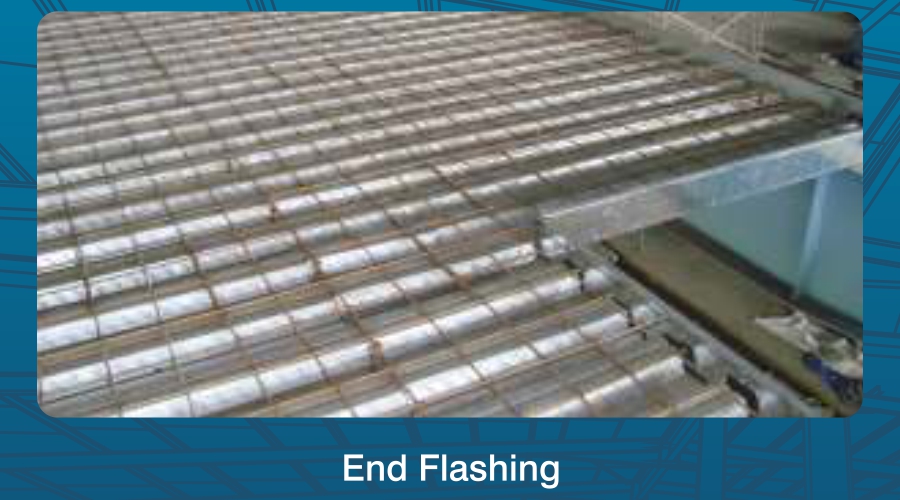
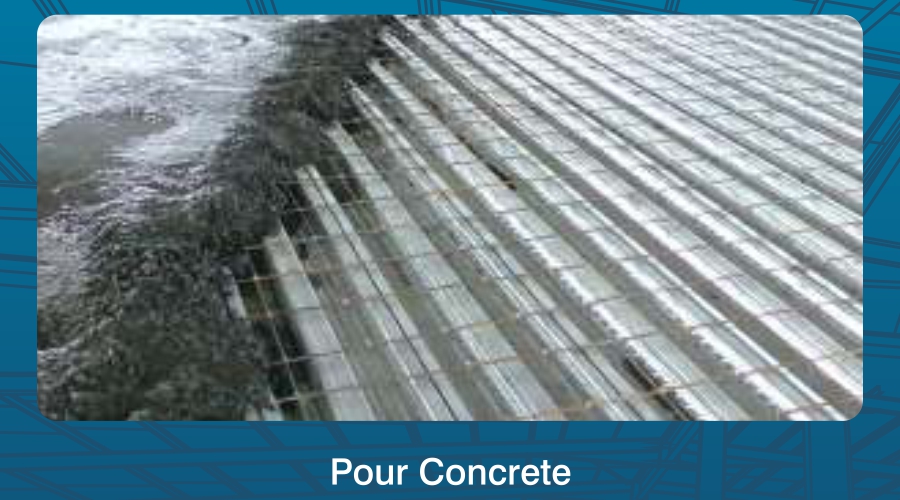
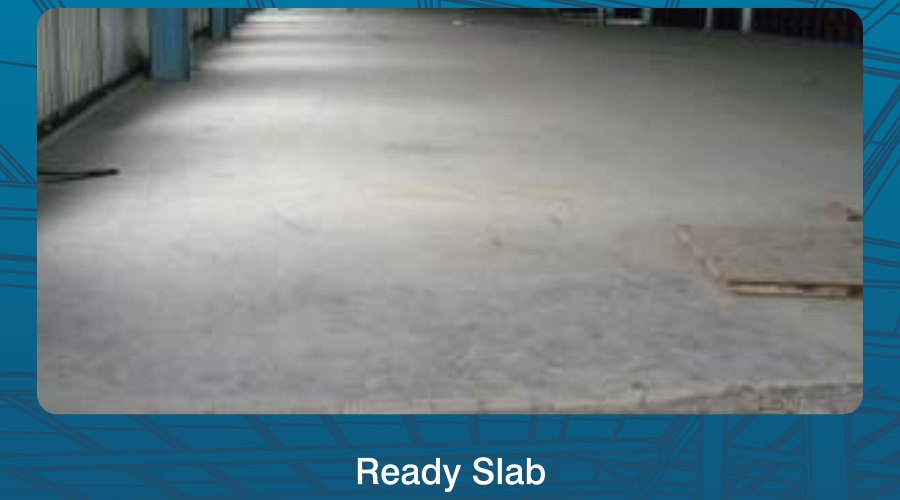
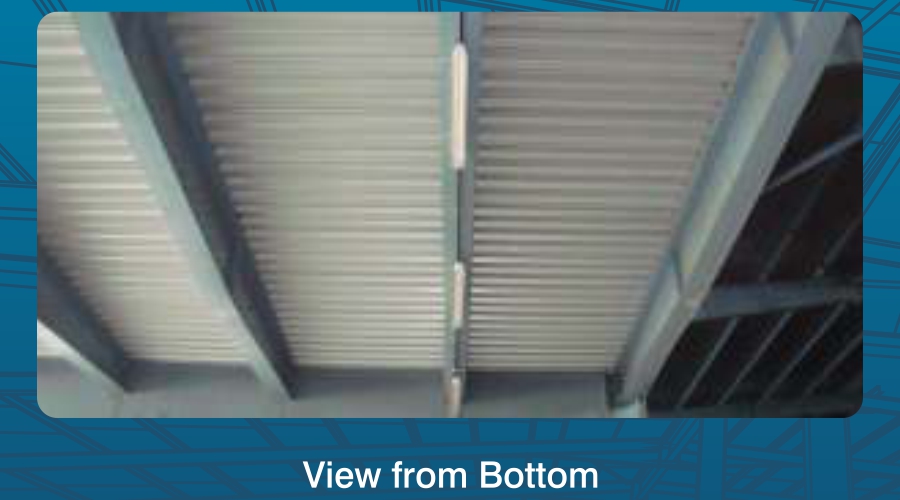
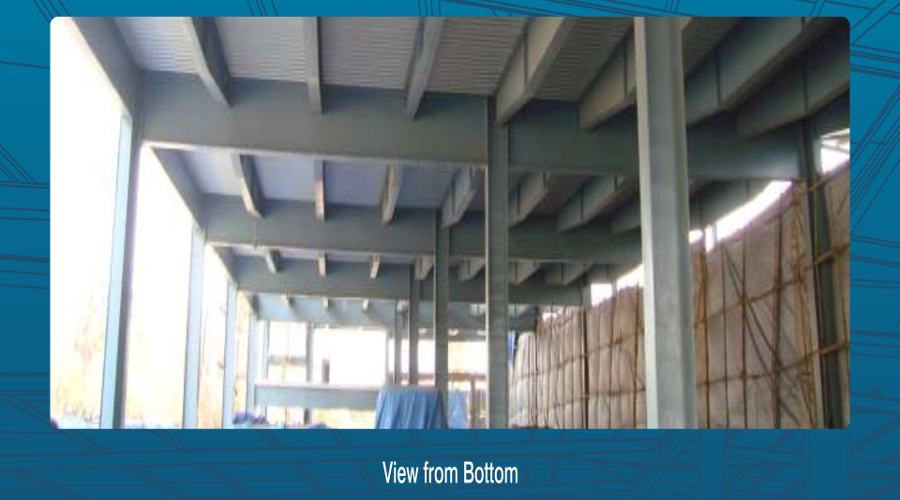
The Unique 4W Panel
- Precisely engineered, specially designed 4W panel with 53mm depth & 225mm pitch trapezoidal panel.
- Born tough guaranteed the strongest & the most featured panel available in the country.
- Best covered width ratio

